
|
|

September 14, 2007
"Rochester Radio City" (WHAM-TV/WROC-TV)
Welcome back to another exciting season of Tower Site of the Week - and thanks for your patience during our busy summer travel schedule! We have one more trip still upcoming (North Carolina and Virginia, around the NAB Radio Show at the end of September), but we're excited about all the great tours we'll be sharing with you in the months to come. We'll take you to some big AM signals (WBBM, WSCR, KSL), some unusual arrays (how about an AM directional array with I-90 running right through the middle?), some prominent FM/TV mountaintops (Boise's Deer Point, Las Vegas' Mount Arden), not to mention the fields of Iowa, the FMs of Utica, and many more.
This week, though, we stay very close to home, profiling a site we've meant to cover here for a very long time: a building that's arguably the most significant broadcast site in the region.
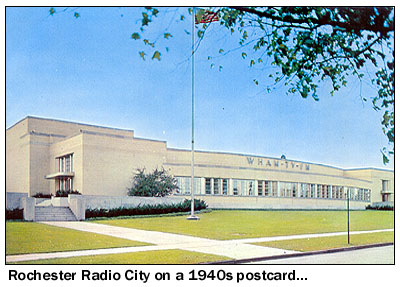
|
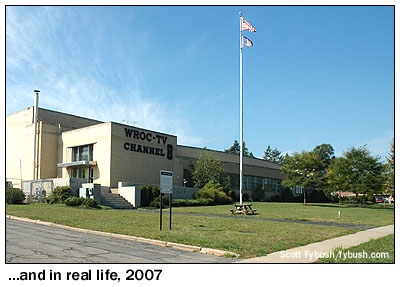
|
Today, most Rochesterians know the big yellow-brick building at 201 Humboldt Street as "the Channel 8 building," if they even know the building at all.
Seven decades ago, though, this piece of land adjoining an out-of-the-way residential neighborhood on Rochester's east side was a very important place indeed, featured in newspaper supplements and on color postcards. For this was "Rochester Radio City," one of the first buildings anywhere to be designed and built specifically to house a TV and radio station.
Some history? Of course:
Most radio stations of the 1920s and 1930s made their homes as part of larger buildings, occupying studio spaces in hotels, theaters or office buildings. Rochester's WHAM was no exception: the city's pioneer station had been housed at the Eastman Theater and then at the Sagamore Hotel under its early owners, Kodak founder George Eastman and then the Stromberg-Carlson manufacturing firm.
Just before the outbreak of World War II, Stromberg-Carlson moved WHAM from the Sagamore to new studios in one of the company's own office buildings, the 1 Carlson Road facility on the corner of Humboldt Street. But that was never meant to be anything other than a temporary location, for plans were already in the works to add television service, and to build a palatial studio and office structure on the edge of the Stromberg-Carlson complex to house both radio and TV.
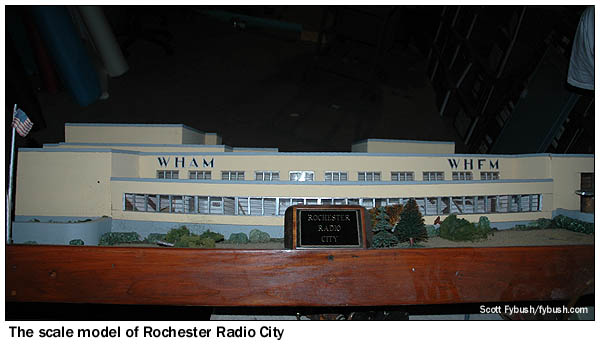
There may have been some planning done before the war (though nowhere near as much as at a similar facility, WTMJ's "Radio City" in Milwaukee, where construction actually began in 1941, six years before WTMJ-TV took to the airwaves), but it wasn't until the war's end that WHAM began working in earnest to build a signature facility. The Rochester architectural firm of Gordon and Kaelber ("a real old-line firm," according to veteran Rochester architect Dan Fybush, who should know) was engaged to design the building, on which it seems no expense was spared.
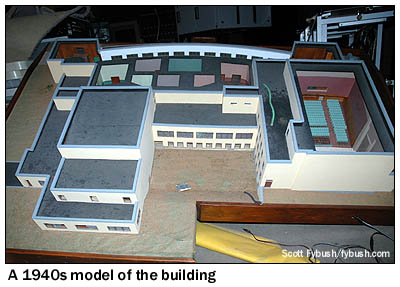
|
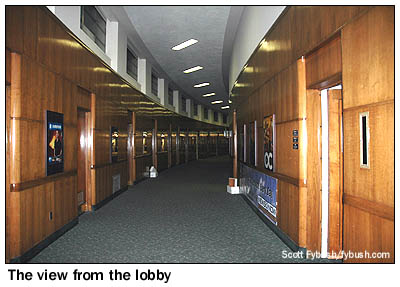
|
Consider, if you will, the scale model shown above, which I believe was made before the building even began to rise. The Humboldt Street facade of the building is at the top of the model, where a curving line of offices sweeps between two grand entrances. The east entrance (at left in the photo above) was the station's main lobby, with the west entrance (at right) serving as an audience lobby for the huge Studio A, a live-performance studio that sat 400 people.
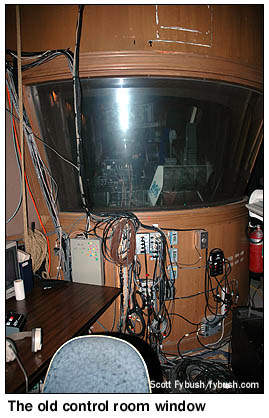 Connecting
the two lobbies inside the building was a grand wood-paneled
corridor, lined on the street side by executive offices and on
the building side by a cluster of smaller radio studios and a
master control room, portions of which were visible from the
corridor through big plate-glass windows.
Connecting
the two lobbies inside the building was a grand wood-paneled
corridor, lined on the street side by executive offices and on
the building side by a cluster of smaller radio studios and a
master control room, portions of which were visible from the
corridor through big plate-glass windows.
Another corridor behind the studio complex, clad in utilitarian tile instead of the fancy wood, connected the control rooms at the rear of the studios with engineering offices and other back-room functions that ran along the back of the building.
Grand enough yet? Not hardly - there was a full-fledged echo chamber tucked in next to the Studio A lobby, a control room done up in curvy Deco wooden trim looking into the Studio A stage and a sponsor's gallery overlooking Studio A.
It was, in short, almost a textbook example of state-of-the-art station design, all the more remarkable because it came about in a smaller market at a time when many other stations, still unsure of TV's future, were getting by with makeshift studios carved out of hotel ballrooms (Buffalo's WBEN-TV), old theaters, garages or other spaces that were most definitely not designed for broadcast use.
(In fact, looking back on the 108 TV stations that made it on the air before the big allocations freeze, your editor can think of only a handful that operated from purpose-built, stand-alone studios from the start - WTMJ was one, certainly, as were Boston's WBZ and Philadelphia's WFIL.)
WTMJ's Radio City building, however, has been extensively modified and expanded over the years, as has WBZ's, where there's essentially no sign left of the original 1948 structure. WFIL (now WPVI) long ago decamped from its 1948 studios to a newer facility on City Line Avenue. But Rochester Radio City, as the photos you've been seeing so far on the page might indicate, remains in a remarkable state of preservation as it approaches its sixtieth birthday, right down to seven rows of audience seating that have survived, even today, in the old Studio A.
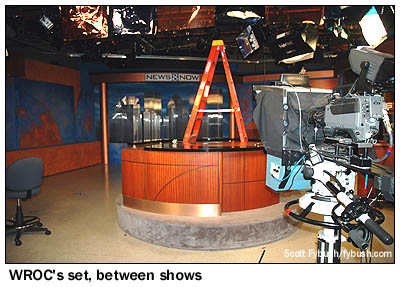
|
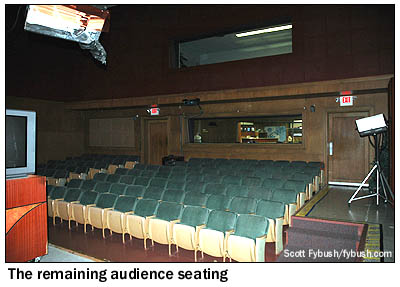
|
How did that come to pass? Let's dip back into the history books:
While almost no expense was spared back in the forties, certain aspects of the original Gordon and Kaelber plans (credited, if we're being picky, to "William G. Kaelber and Leonard A. Waasdorp, successors to Gordon and Kaelber, architects") never came to fruition. Scroll back up the page to the shot of the model, and you'll see another big studio on the east side of the building, across from Studio A. This was to have been the main TV studio, for, you see, Studio A was really designed for live radio shows on WHAM's AM station. (There are stories, not confirmed by these blueprints, that suggest that the WHAM-TV transmitter tower was to have been a self-supporting structure rising at the back of the building, in the "U" that would have been formed by the studio complex.)
Costs, however, were cut at some point in the project. The transmitter tower ended up a couple of miles away on Pinnacle Hill, whose natural 700-foot rise provided more height than a Humboldt Street tower would have offered. And while WHAM-TV (Channel 6) was successful from the moment it signed on on June 11, 1949, the cost of building the TV studio on the east side of the building was never quite justified.
As a result, Studio A quickly morphed from a radio studio into the WHAM-TV studio, home to everything from newscasts to "Skipper Sam" to "Cinderella Weekend," back in those early days when most TV was live and even the crudest local productions could mesmerize an audience.
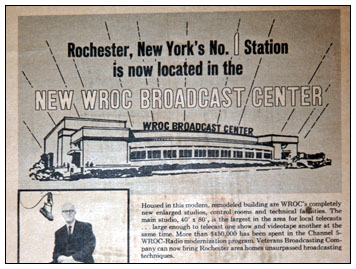 But
as WHAM's TV monopoly eroded (WHEC-TV and WVET-TV, share-timers
on channel 10, came to town in 1953), and as WHAM's radio dominance
wound down with the decline of network radio, Stromberg-Carlson
apparently lost interest in broadcast ownership. In 1956, the
company sold off its radio and TV holdings. WHAM and WHFM radio
went to William Rust, while WHAM-TV was sold to a new company
called Transcontinent Television, which changed its calls to
WROC-TV.
But
as WHAM's TV monopoly eroded (WHEC-TV and WVET-TV, share-timers
on channel 10, came to town in 1953), and as WHAM's radio dominance
wound down with the decline of network radio, Stromberg-Carlson
apparently lost interest in broadcast ownership. In 1956, the
company sold off its radio and TV holdings. WHAM and WHFM radio
went to William Rust, while WHAM-TV was sold to a new company
called Transcontinent Television, which changed its calls to
WROC-TV.
For the moment, even under separate ownership, the stations all remained in the Humboldt Street building, with TV operating from Studio A and the radio stations from the smaller studios in the middle of the building. That arrangement apparently became far less comfortable as WROC-TV added its own FM station, WROC-FM (97.9) in 1959, and it became entirely untenable once WROC-TV/FM was sold again in 1961. The new owners, Veterans Broadcasting, already had an AM station, WVET (1280), as well as the WVET-TV half of Channel 10, which was sold to Gannett to allow WHEC-TV to occupy that channel fulltime. The WVET-TV staff essentially took over WROC-TV, and WVET radio was renamed WROC(AM). WHAM and WHFM moved out, to studios at 350 East Avenue that they would occupy for the next quarter-century, and after a $450,000 renovation, the renamed "WROC Broadcast Center" staged a gala grand opening in April 1962.
The old "Studio A" was by then known as "Studio E," still with an audience lobby out front, and much of the former radio studio complex in the center of the building was repurposed as TV control rooms, film rooms and a newsroom. WROC(AM) ended up in the remaining radio studios on the west side of the building, with WROC-FM's automation tucked away in the small second floor above the east lobby.
WROC-TV (by then on channel 5, moving to channel 8 in September 1962) chugged along through the next few decades under a succession of owners, as Veterans gave way to Transcontinent, which sold out to Rust Craft, then to Ziff-Davis. By the mid-seventies, a combination of out-of-town ownership, talent disputes and painfully weak NBC network programming landed channel 8 in third place behind WHEC-TV and the upstart WOKR (Channel 13) - and it is to that, ironically, that we can probably credit the remarkable preservation of this historic building.
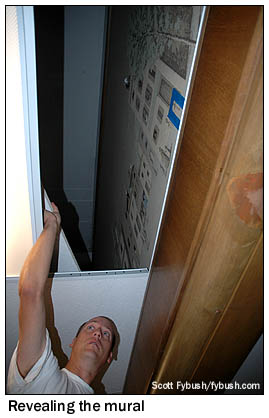 WROC(AM)
and the former WROC-FM (now WPXY) also lagged in the ratings
at the end of the seventies, and they were sold off, lingering
in the Humboldt Street building longer than WROC-TV's owners
cared to keep them around. Newspaper clippings from the era record
the legal battles that nearly resulted in the radio stations
being evicted as they rushed to complete their new home in the
Chamber of Commerce Building on St. Paul Street. (Ironically,
almost two decades later, the old FM rooms on the second floor
at Humboldt Street remained vacant, with dusty old reels of tape
littering the floor.)
WROC(AM)
and the former WROC-FM (now WPXY) also lagged in the ratings
at the end of the seventies, and they were sold off, lingering
in the Humboldt Street building longer than WROC-TV's owners
cared to keep them around. Newspaper clippings from the era record
the legal battles that nearly resulted in the radio stations
being evicted as they rushed to complete their new home in the
Chamber of Commerce Building on St. Paul Street. (Ironically,
almost two decades later, the old FM rooms on the second floor
at Humboldt Street remained vacant, with dusty old reels of tape
littering the floor.)
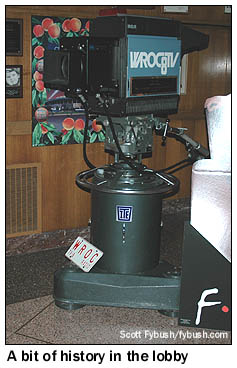 By the
time your editor first visited this building, in the early eighties,
the remaining radio studios had been converted to TV use, functioning
as tape and film rooms, news control rooms and edit areas, announce
booths and master control.
By the
time your editor first visited this building, in the early eighties,
the remaining radio studios had been converted to TV use, functioning
as tape and film rooms, news control rooms and edit areas, announce
booths and master control.
The former audience lobby on the west side of the building had become the WROC-TV newsroom, and much of the audience seating in old Studio A had been removed, replaced by a larger stage for the TV news set. The vestibule where audience members entered had become storage for news crews' cameras and gear, and the old "WHAM / WHFM" signage across the curved front of the building had long since given way to a big "WROC-TV CHANNEL 8" sign on the west side and a "WROC BROADCAST CENTER" sign on the east.
Another quarter-century and several owners later (none of them, thankfully in this case, with the financial wherewithal to undertake any major renovations to the building), only the details have changed. The old audience lobby is still the newsroom, and the mural that once lined its high walls is hidden these days above a drop ceiling. (It's still well preserved up there, though, as WROC-TV reporter Dave McKinley demonstrates by poking his head up there.) The old Studio A control room still has its curved glass windows, but today they don't look into much more than the back of the news set; this room is now a graphics office (lined with old Channel 8 logos), and news control is in the old Studio A anteroom at the back corner of the building.
Some ill-chosen newsroom decoration from the eighties was removed a few years back, and now the old lobby once again is lined with wood paneling, recalling the grand history of the building. More recently, the audience bathrooms down a flight of stairs from the newsroom/lobby were renovated and reopened, recalling a day when Rochesterians gathered here to watch radio and TV being made.
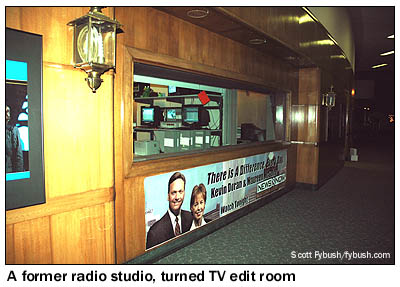 |
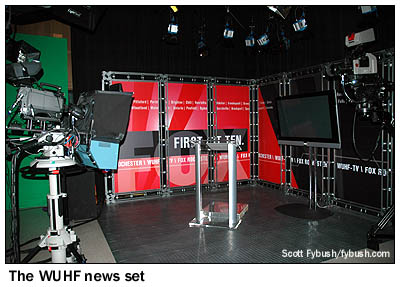
|
The grand hallway with its wood paneling still looks much as it did in 1949, lined by executive offices, as does the lobby, now adorned by a vintage Channel 8 camera. Only on closer examination are changes apparent: for one thing, most of the signs on the office doors now show not only the Channel 8 logo but also "Fox Rochester," Sinclair's WUHF (Channel 31), operated since 2005 by WROC-TV's current owners, Nexstar, under a local marketing agreement. (A small office in back houses WUHF's Sinclair-employed manager, and one corner of the news stage is occupied by the set for "Fox News at Ten," produced by the WROC news staff.)
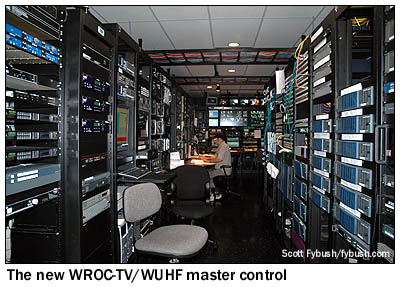
|
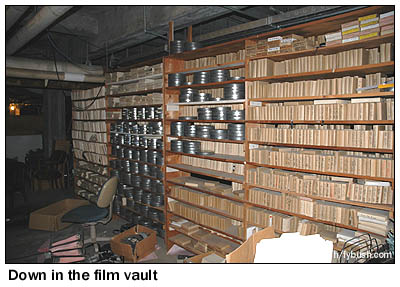
|
Along those tiled corridors in back (reminiscent of every elementary school built in the early fifties) can now be found an intriguing mixture of new and old: there's the modern master control room that was carved out of old engineering space last year, now one of the most sophisticated TV facilities in town - but there's also one of the last surviving film chains in operation, where Dave McKinley dips into WROC's history every Monday for his "News 8 Then" segments, which draw liberally on the news library that stretches back to the early sixties.
It's here that we see the real value of all that history: with so much space in the building, there was never any particular pressure to get rid of the news film and videotape that accumulated over all those years. While most stations ditched their archives or handed them over to local historical societies, WROC simply piled its history in the cavernous basement that runs the width of the building, ready for new generations of journalists and historians to discover.
Tower Site Calendar 2008 is here! Visit the Fybush.com Store now and get your calendar before the price goes up next month!
- Previous Site of the Week: The Grand Island Sites, Buffalo, NY
- Next Week: Rochester's WROC 950 and WLGZ 990
- Site of the Week INDEX!
- How can you help support Site of the Week? Click here!
- Submit your suggestions for a future Site of the Week!
